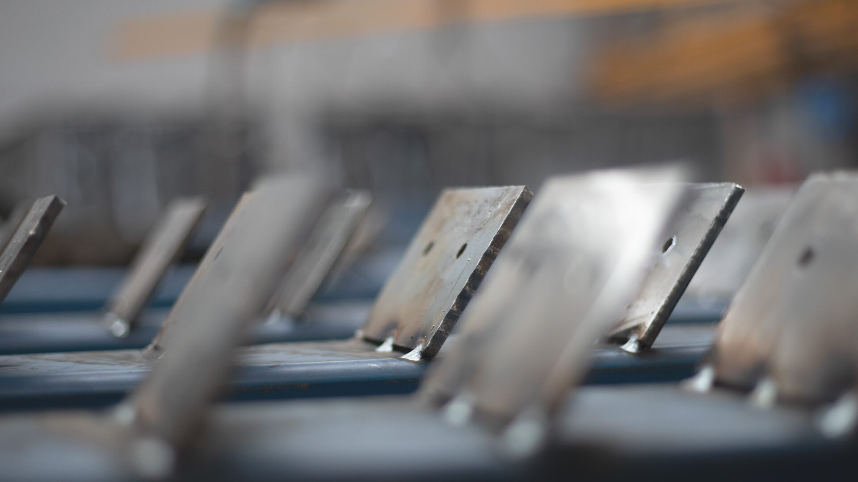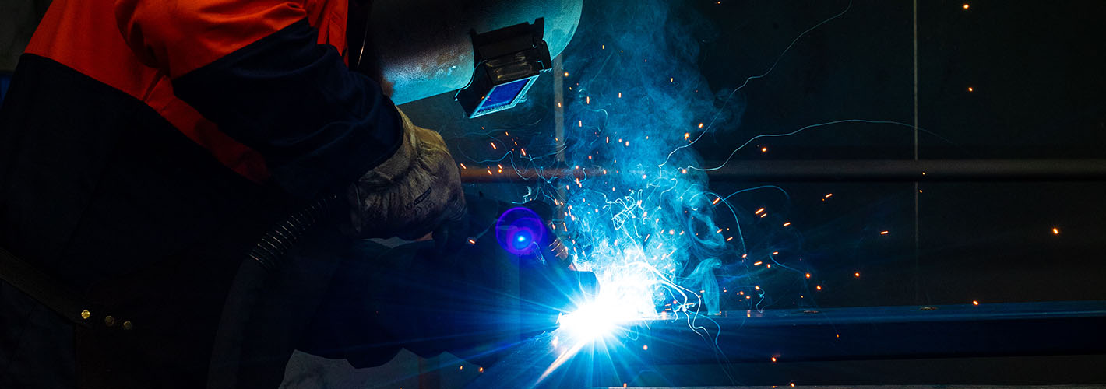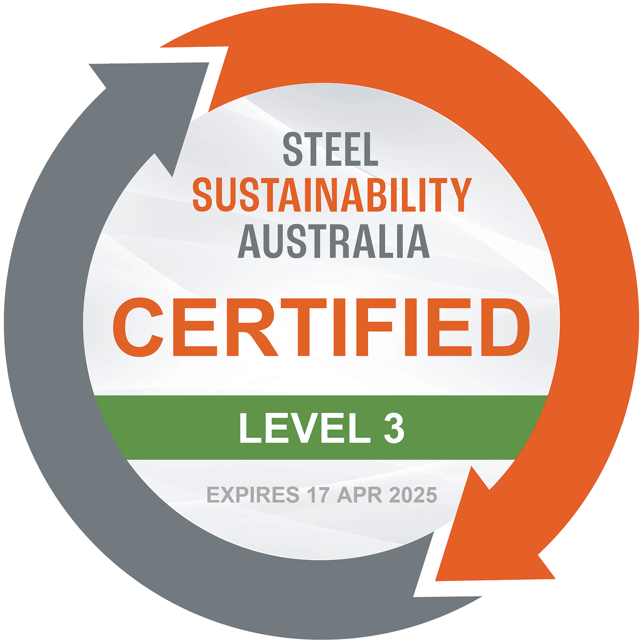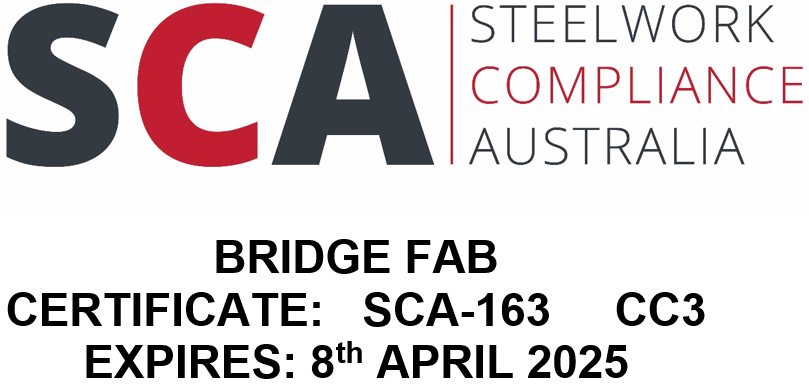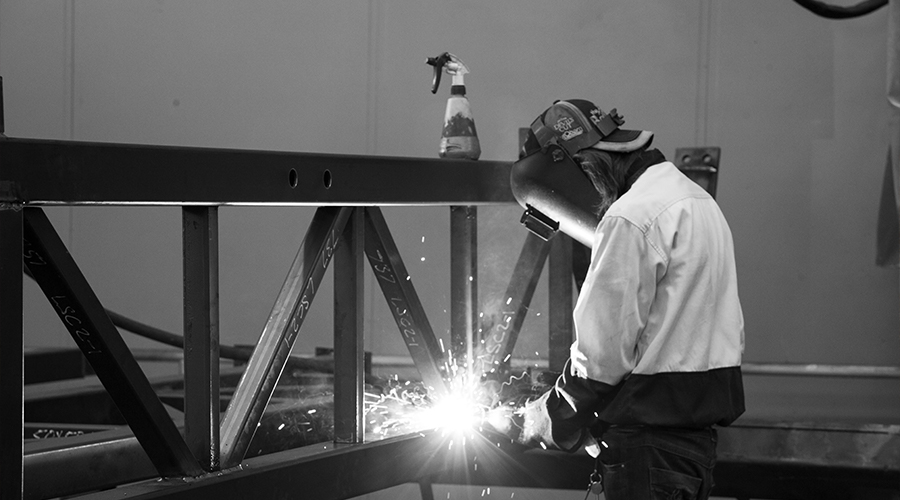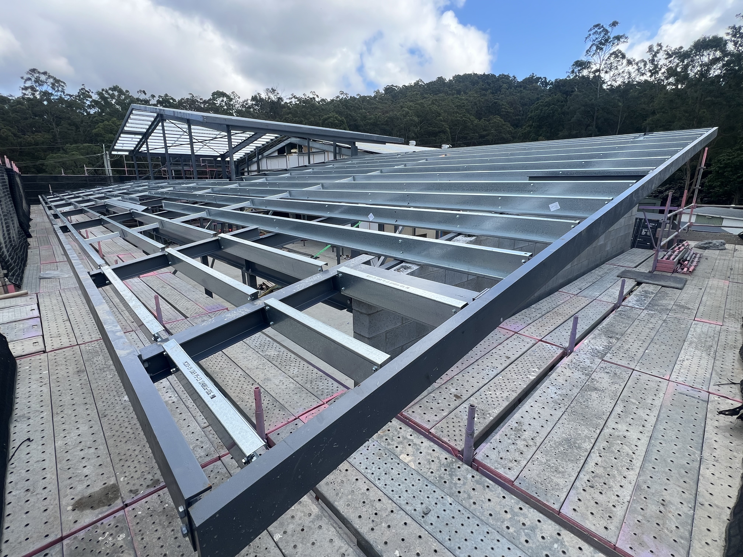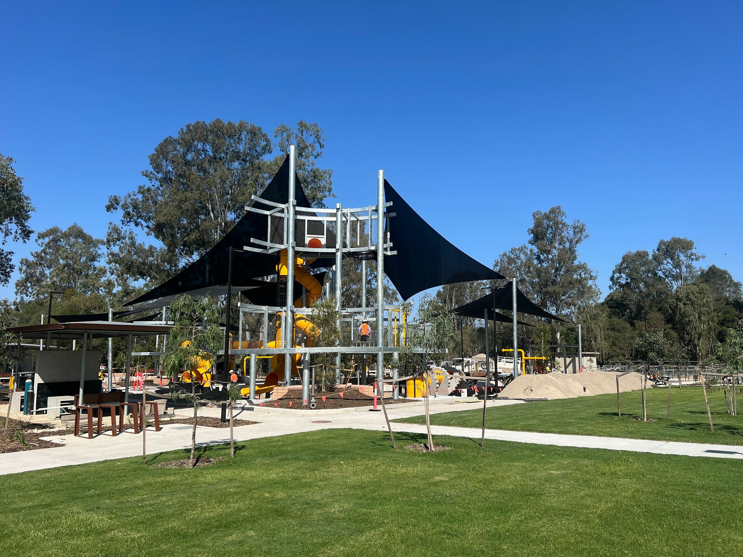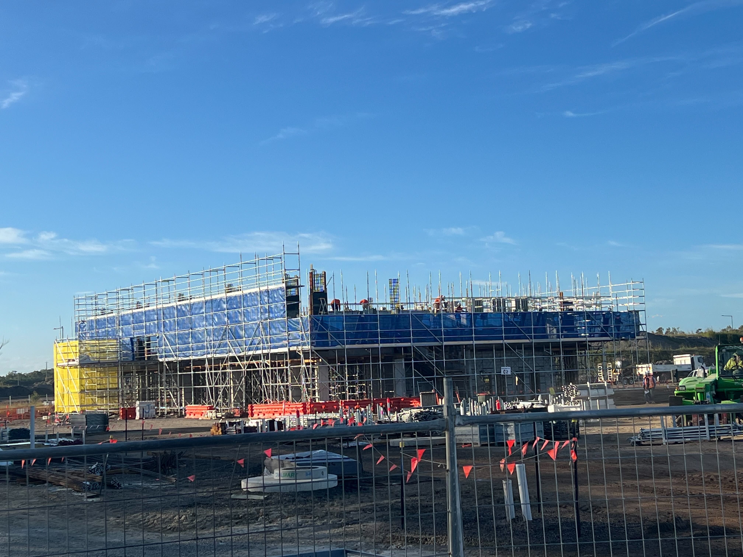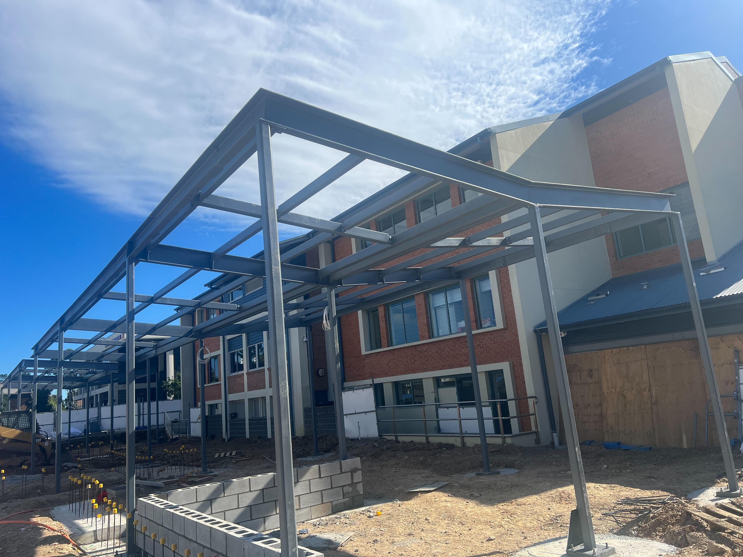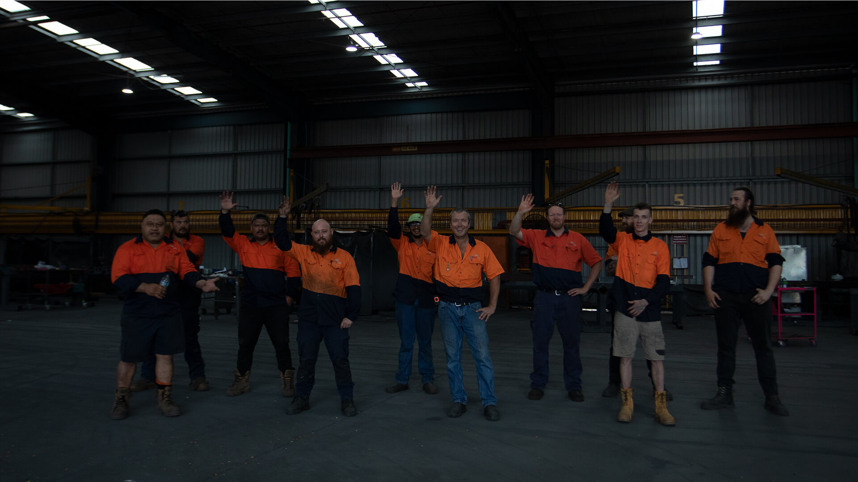
Project Showcase
FAQs
Yes, we do have a 3D scanner as part of our experienced and professional team. Our 3D scanner, Daniel, has worked at BridgeFab for many years and will make sure that your project is detailed correctly in 3D with QA at the forefront. Daniel has been specially trained in 3D scanning and brings the latest in cutting edge technology to the building site. He also works as a project manager and oversees each project with attention to detail. If you have any questions about 3D scanning on your project, Daniel is available and happy to help.
When you have accepted our quote, you will have the opportunity to meet with your project manager. At this time, you will be able to discuss your timetable and talk through any possible issues that may arise throughout the course of your project. When you meet with your dedicated project manager, you will also have the chance to have your project design reviewed. Your project manger will ask any questions that the builder may not have thought of, which is helpful in reducing the risk of issues on site.
Yes, absolutely. Our project managers conduct a free session with consultants and the builder to flesh out any design issues and will also conduct very strict ITPs to make sure that all questions are asked before the steelwork is made. This session is provided completely free of charge. Open communication between the project manager and builder, as well as all other team members, helps us to ensure that you are completely satisfied on completion of your project.
At BridgeFab, we use CAD drawings as part of our drafting process. CAD refers to computer-assisted design. By using computer technology, we are able to draw and design any elements that you require for your projects, which can then be used to create accurate and reliable models. By using innovative technology such as CAD drawings and 3D scanning software, we are able to create the specifications for the structural steel that is necessary for your project. In doing so, we can keep costs down and minimise the risk of error and time wastage.
Computer-aided design (CAD) drawings are often used by architects, engineers and drafters in order to create very precise drawings, plans and technical illustrations. It is possible to use CAD software to create both two-dimensional drawings and three-dimensional models. At BridgeFab, we use a combination of CAD drawings and 3D software to create accurate building models for our clients and to determine how much steel is required for a project. By making use of this type of technology, we minimise the time spent on the drafting process and also save time and money by preventing unnecessary planning errors and reducing the need for manual labour.
At BridgeFab, we use 3D software that allows us to carry out accurate, reliable and detailed information necessary for an effective building information model. We use 3D software from a company called Tekla because it allows us to integrate it into our own systems and provide our clients with models that minimise manual work and errors. By using this high-quality software, we are able to spend less time on the drafting process than before, which means that the actual project can begin sooner and all deadlines can be easily met.

