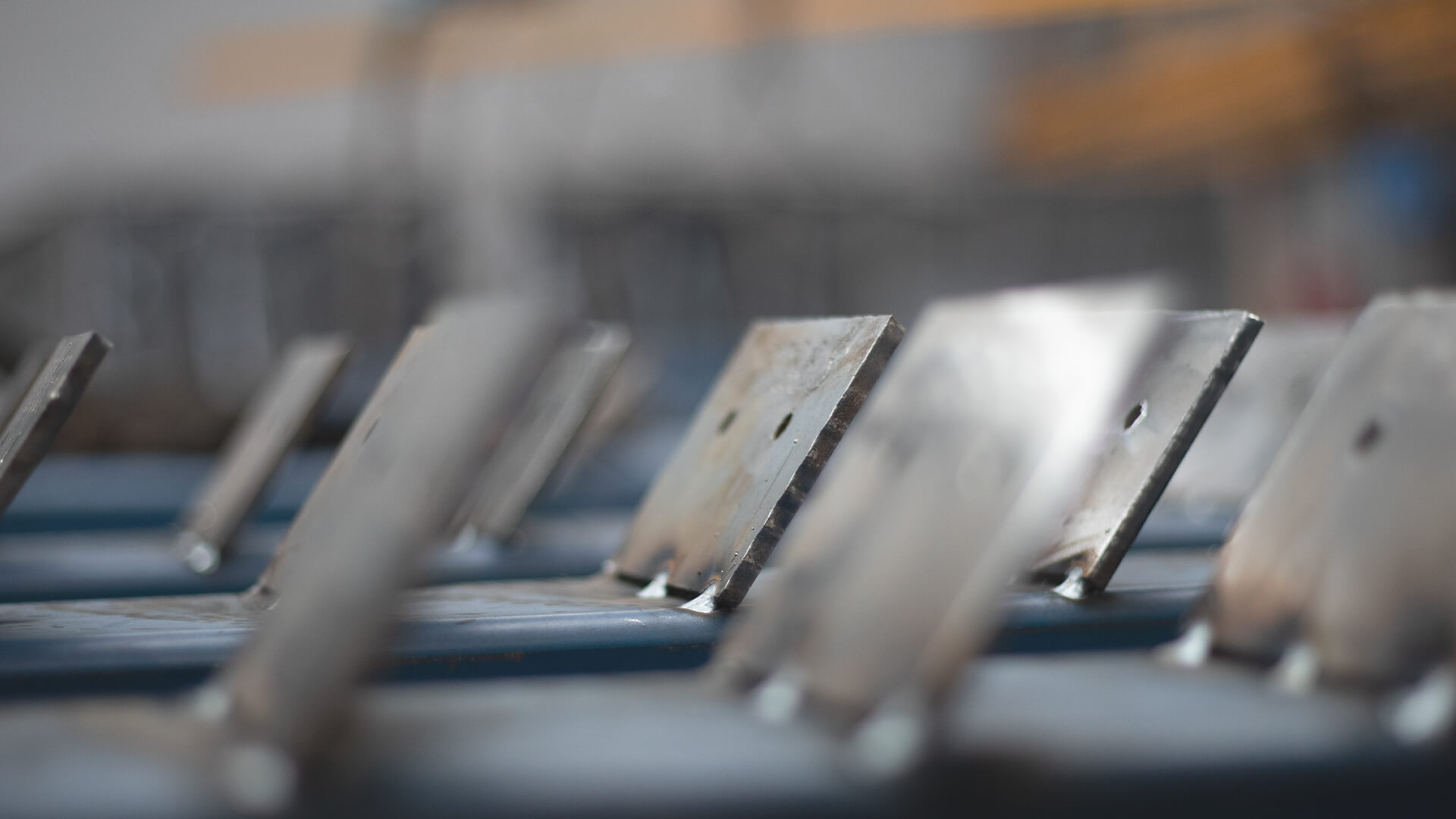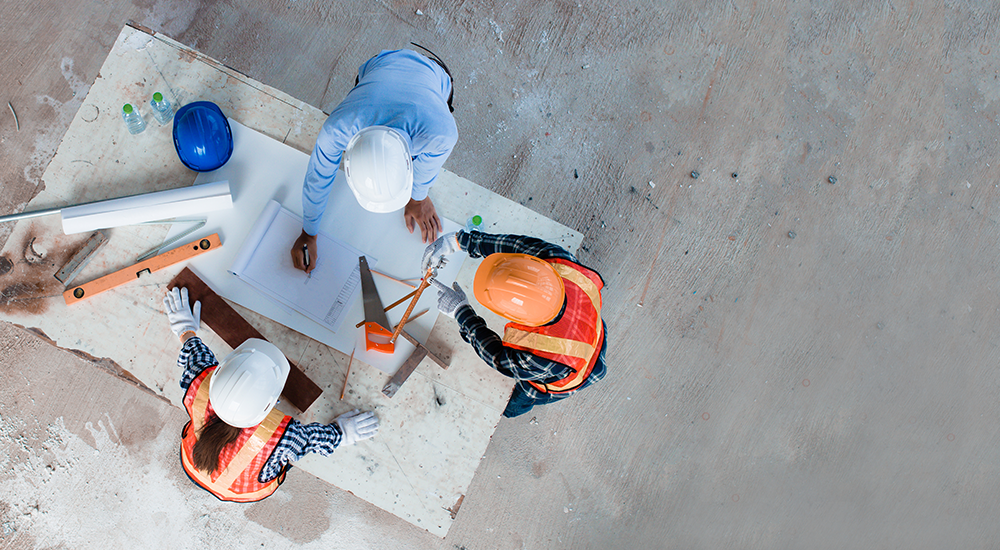Our team works closely with architects throughout the course of a project.
Our team often collaborates with a number of industry professionals when working on a new project. Read on to find out how we work together with architects on the construction of new buildings…
The design stage
The project architect will design the building plan and, in many cases, collaborate with engineers to ensure that all the project elements meet the client’s needs.
Once the architect has completed the building plan, our in-house project manager will perform a design review. During this process, our project manager will make sure that the design is 100 percent complete and ask any questions that may not have been addressed yet.
Any design issues are discussed and resolved with the architect and builders before any steelwork is fabricated.
This reduces the risk of issues developing on the site and allows us to stick to the timeline and budget provided.
Consulting with clients
It is often up to the project architect to consult directly with the client, but we are happy to collaborate throughout this process.
Issues such as the scope and budget of the project will be negotiated between the architect and client, and we will provide input as and when it is required.
Our team has a vested interest in each project that we work on, so we’ll take the time to meet with the architect and ensure that we understand any critical dates and unique features of the building.
Once the scope and timetable has been agreed, your project will be drafted in-house or outsourced (as required) to detail all steel elements into a 3D model, which will accurately represent your project.
On refurbishments, surveying may be requested to ascertain constructed measurements. Open and regular communication is key throughout this process.
Working with contractors and construction crews
Usually the project architect will make regular visits to the construction site, and our team is happy to answer any questions that might come up during the process.
Together, our team and the project architect will work through the building process, make sure that there are no delays, and ensure that the project plan stays on track. As part of our process, any abnormalities or ambiguities in the project will be questioned and alternatives may be sought.
This includes missing information and/or discrepancies between architectural and structural drawings.
Reviewing work sites
In some cases, project architects are asked to take responsibility for site planning in order to make sure that projects are in compliance with safety, zoning and environmental requirements and laws.
In this case, a project architect will typically visit the construction site to review that all of these standards are being upheld and implemented throughout the construction process.
We welcome these site visits and are happy to work with the project architect to make sure that all materials are installed according to local rules and regulations.
Work with BridgeFab
The BridgeFab team has worked on a variety of projects and has created everything from aged care facilities and school rooms to hospital ward wings and multi-unit high-rises with great success.
There is no job too complex for us: from general fabrication to commercial and architectural fabrication, we can help you. BridgeFab can carry out quality, professional work with great attention to detail.
To take a look at some of the projects we have worked on over the years, please browse through our showcase page.
For more information on our range of services or to arrange a consultation with one of our project managers, please contact our friendly team today. To find out more about our company and our vision and mission, please take a look here.


