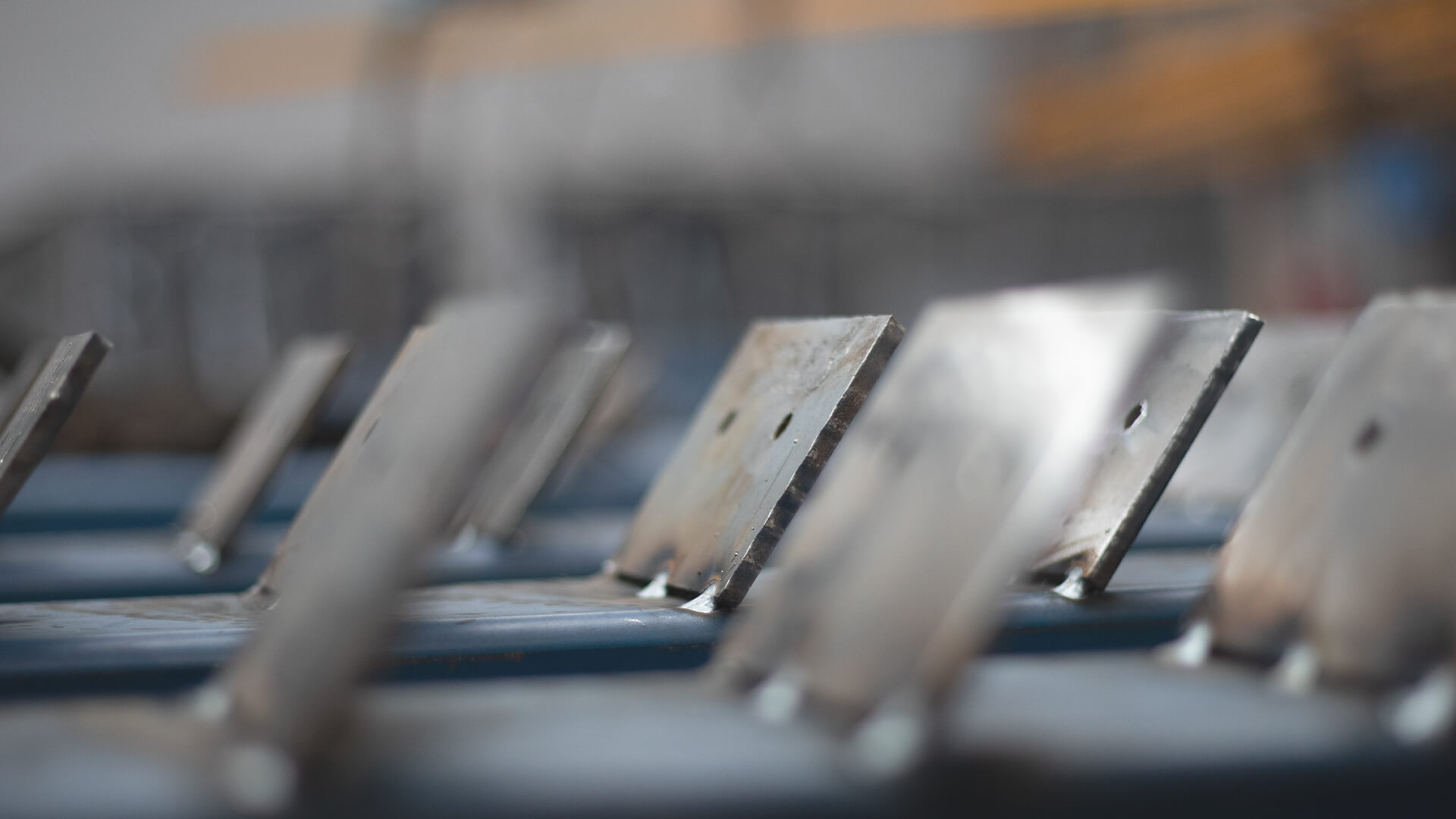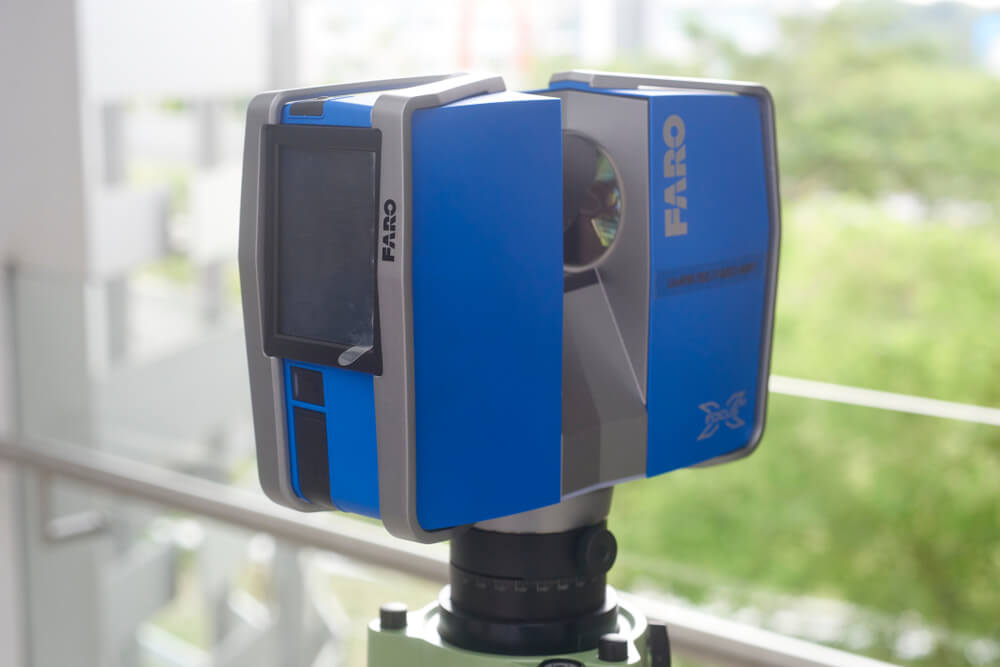Discover the many benefits of 3D scanning technology.
3D scanning technology has had a huge impact on various industries around the world. In construction alone, demand for 3D scanning technology has risen sharply — from 20% in 2016 to nearly 60% just five years later.
Read on to learn more about 3D scanning, including how this technology works and the array of benefits it can bring to your construction project.
How does 3D scanning technology work?
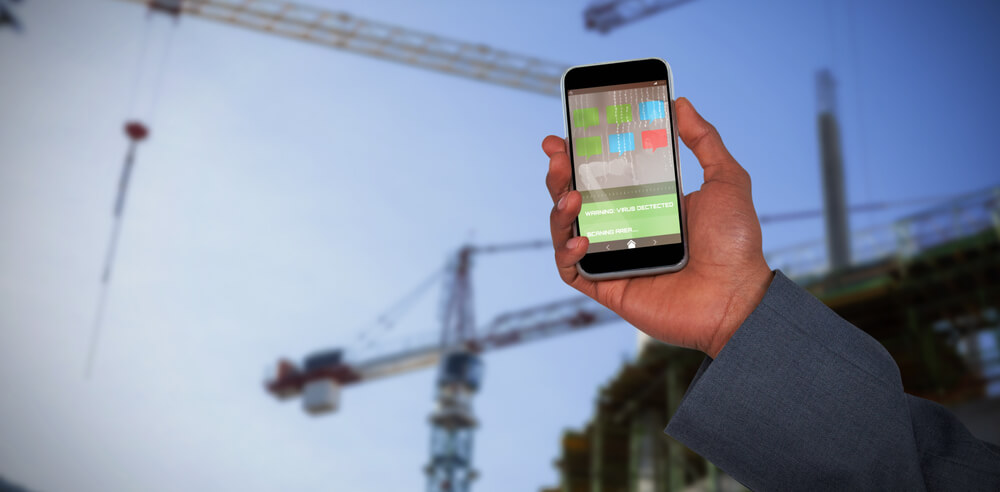
3D scanning is also known as high-definition surveying (HDS). The process uses 3D scanners and advanced computing technology to map physical areas and objects with extreme accuracy.
3D scanners work by emitting millions of laser beams. The scanner spins around 360 degrees to capture every aspect of the project site, while the system’s highly sensitive sensors record data such as how the laser angle or thickness changes as it travels through space and the time it takes for the laser beams to bounce back to the scanner.
This data provides construction professionals with a “point cloud” representation of the space, and these details can also be combined with high-resolution imagery from the 3D scanner’s integrated cameras. The result is a perfectly proportioned digital replica of the project site that can be viewed as a virtual tour.
What are the benefits of 3D scanning technology?
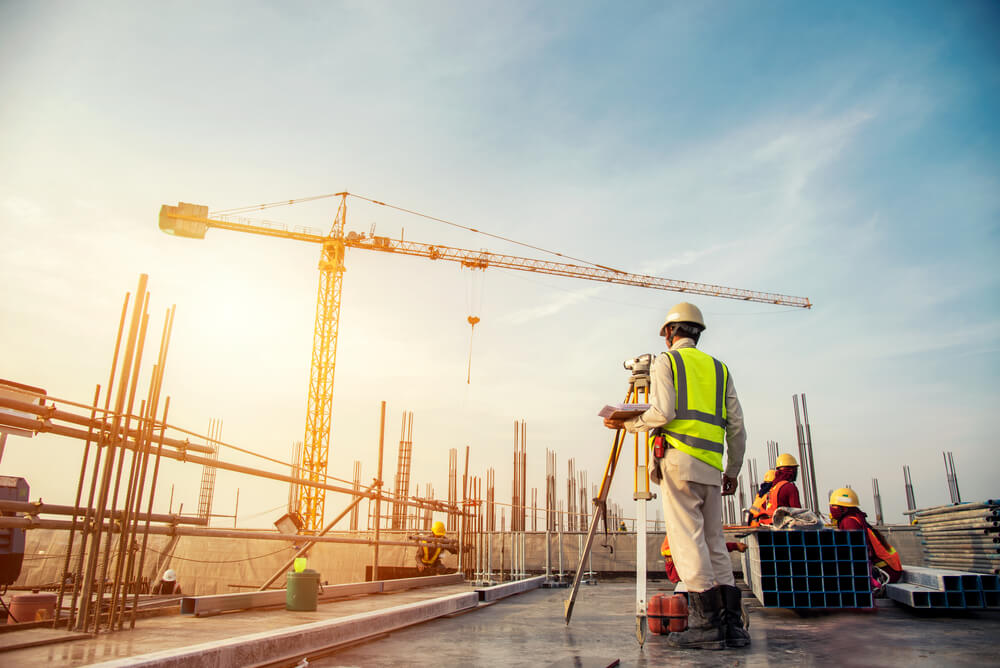
The list of benefits that 3D scanning technology may provide to your construction project is extensive, but the key takeaways are that 3D scanning can improve building quality while reducing time and overall costs.
Improved accuracy and quality
3D scanning technology delivers unparalleled mapping accuracy, preventing hiccups such as inaccurate site measurements and/or unreliable documentation. This can improve the accuracy and quality of work across all phases of the project, from design to implementation.
Reduces schedule and costs
This improved accuracy translates to enhanced efficiency, with measurable savings on both building schedules (an average 10% reduction in time) and overall building costs (an average reduction of 7%).
Immediate feedback and clear project visualisations
The rapid turnaround time of 3D scanning technology can provide detailed and instantaneous project feedback to architects and engineers. Furthermore, the integrated 3D scanner camera technology can produce high-quality images to help clients visualise the process, ensuring that all stakeholders remain on the same page about the project through the various stages of construction.
Seamless remote workflow integration
3D scanning technology produces digital assets that can be easily shared and worked on remotely, an increasingly attractive benefit in the COVID-19 landscape.
What are the drawbacks of 3D scanning technology?

As we have seen, 3D scanning harnesses the power of complex technology to improve project quality and reduce overall costs.
However, bear the following important points in mind before requesting 3D scanning technology for your construction project.
Expertise is required
3D scanning involves highly sophisticated technology and requires a skilled and experienced team to operate it effectively.
Upfront costs can exceed manual surveying costs
Though 3D scanning technology leads to reduced overall project costs, it will likely result in increased costs during the surveying stage of the project.
Some projects may be unsuitable
Project sites with extensive areas of complex internal construction may not be suitable for 3D scanning. The laser technology will not be effective on “hidden” areas, as it requires feedback from surfaces to work its mapping magic.
What does the process involve?
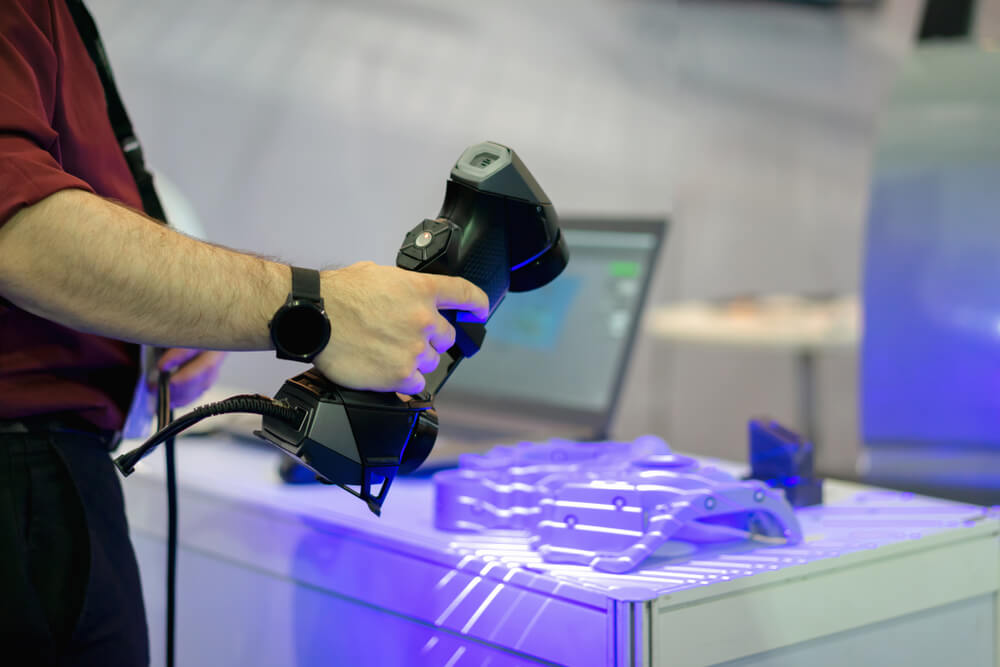
If you choose to go ahead with the 3D scanning process, the BridgeFab team will come to your job site and scan the area. This will streamline documentation planning and modelling. The team uses surveying equipment that allows the site to be measured accurately. Drafting software is used to create specifications in 3D modelling and detailing software.
Thanks to the use of 3D laser scanning, the site is surveyed by fully capturing the measurements of the job site. This means that specific details and plans can be provided for even the most complex job sites.
With the use of 3D scanners, it is also possible to overlay a photo of the existing site with the 3D image of the proposed structure. This makes it possible to draft and fabricate a project in a timely fashion. The main benefit of seeing what boutique steel, for example, will look like in a photo is that it is possible to make sure that every detail is accurate. This saves time and money in the long term and ensures optimal results are achieved at every stage of the project. In fact, human error is completely removed from the equation and, as such, various potential issues are avoided completely.
How can we help?
At BridgeFab, we make it our mission to implement new technologies that improve quality and reduce costs. Our team uses 3D scanning software and lasers, which are powerful, accurate, and quick, to document a job site for a new building or extension. 3D scanning also allows for virtual walkthroughs of the site and for the site to be correctly measured digitally, reducing site visits and sign-off times. For more information about how our 3D scanning technology can benefit you, please consult our website.
BridgeFab is a family-owned structural steel and metalwork company that aims to be Brisbane’s leading structural steel fabricator for projects under 100 tonnes. The company’s success is founded on embracing advanced robotics and automation to deliver excellence in steel fabrication and erection for the Brisbane and south-east Queensland markets. To talk to us and discover how we can add value to your construction project, please contact us here.
We positively engage with builders, architects, and engineers to deliver a high-quality product that exceeds clients’ expectations. To view a showcase of some of our projects, please view the gallery on our website.
